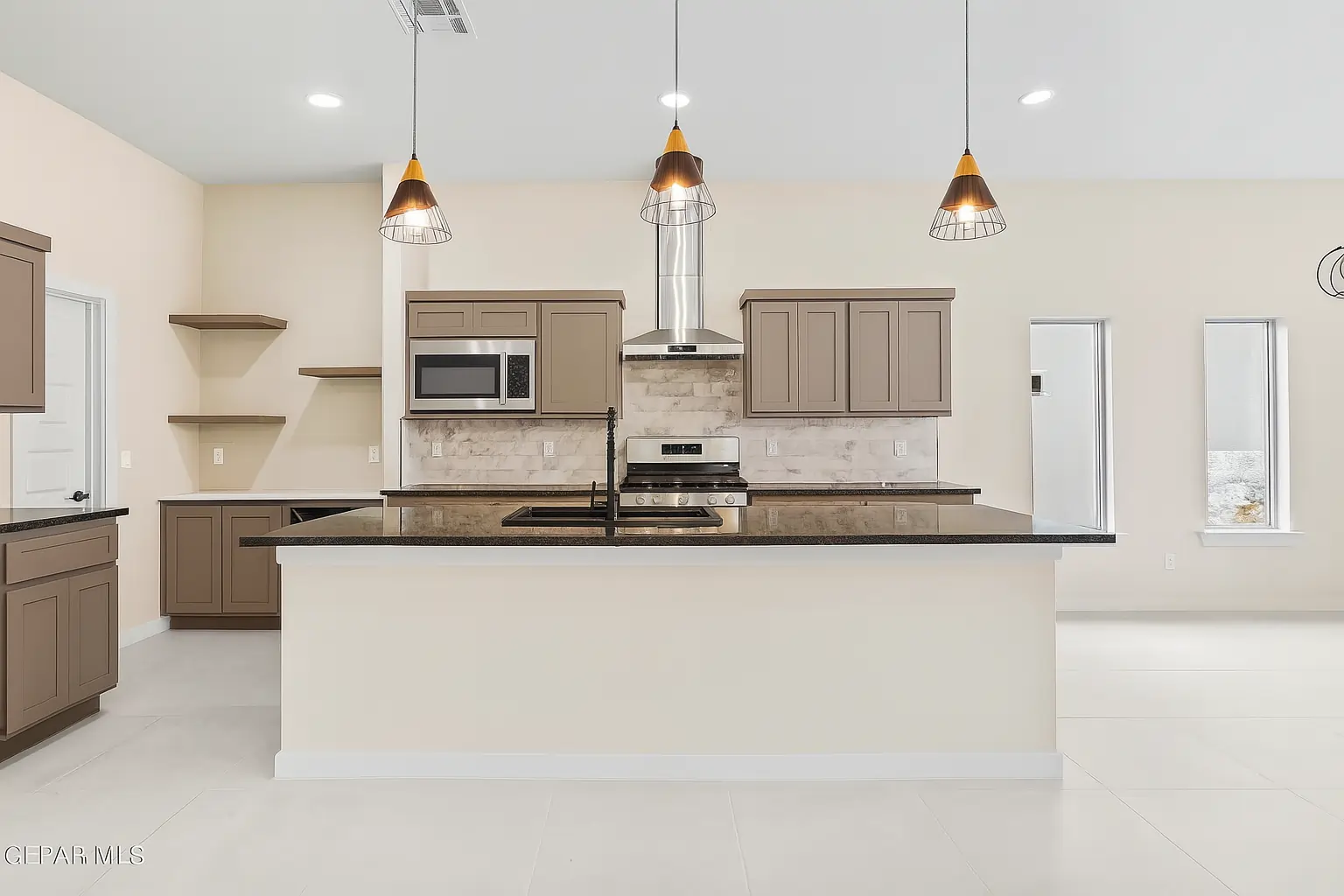12129 Bahjat Drive
El Paso, TX 79934
3 beds | 2 baths | 1,565 SF
Facts & Features
2 Bathrooms
2 Full Bathrooms
Apx Sqft – Main: 1,645
Lot Size: 5,175
Measured By: Builder
Year Built: 2025
Apx Acres: 0.12
Builder Name: Hispaniola Homes, LLC
Construction Phase:Completed / Sold
Completion: January 6, 2025
Pool on Property: No
1 Fireplace
R1
Water District
El Paso Water
School District
El Paso
Elementary School
Desertaire
Parkland
Parkland
Subdivision

Description
Welcome to your dream home! This stunning 3-bedroom, 2-bath residence perfectly blends modern style with cozy charm. The Monte Cristi floor plan offers an open-concept living area featuring clean lines, contemporary finishes, and welcoming spaces ideal for both relaxing and entertaining.
The kitchen is a chef’s delight, boasting stainless steel appliances, quartz countertops, and a sleek island. The master suite is a peaceful retreat with an en-suite bathroom, double vanity, and walk-in shower. Two additional bedrooms provide ample space for family, guests, or a home office.
Constructed with high-quality materials and thoughtful design, this home seamlessly combines elegance and comfort. Your new lifestyle awaits!
Features
Laundry / Electric Dryer Hookup, Washer Hookup
Walled Backyard
Interior Features
Bar, Ceiling Fan(s)
Dining Room
Kitchen Island
Live-In Room
MB Double Sink
Pantry
Smoke Alarm(s)
Utility Room
Walk-In Closet(s)
Flooring Carpet, Tile
Blinds
Double Pane Windows
Exterior Features
Dishwasher
Disposal
Microwave
Range Hood
Refrigerator
Tankless Water Heater
Refrigerated



































